Luxury-Style Floor Plans
At The Pendleton at Cranberry Woods, we offer a variety of open-concept layouts to call home, with floor plans including one-bedroom apartments, two-bedroom apartments, and three-bedroom apartments, in addition to three-story townhomes.
A
1-Bed | 1-Bath | 758 sq ft

Call For Availability
B
1-Bed | 1-Bath | 857 sq ft

$2,005/mo — $2,127/mo
J - ADA
1-Bed | 1-Bath | 857 sq ft
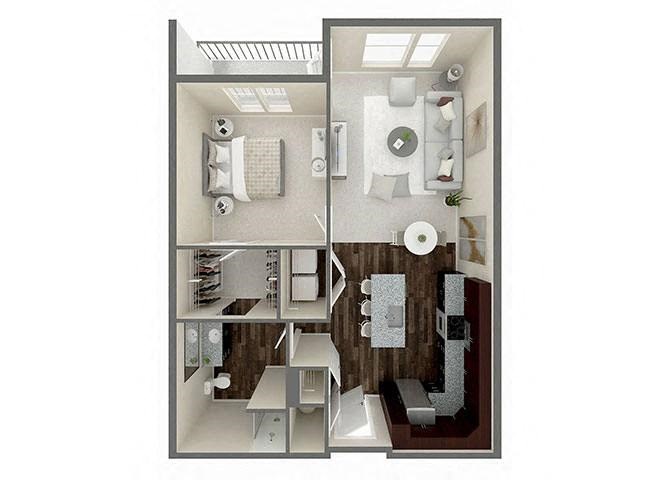
Call For Availability
C - Den
1-Bed | 957 sq ft
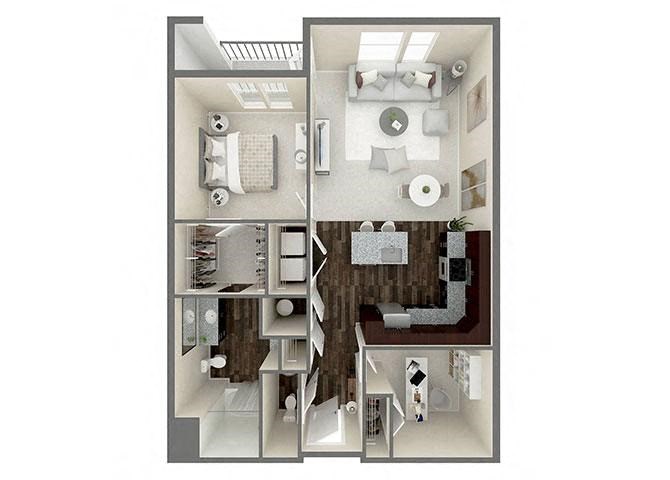
$2,458/mo — $2,716/mo
D
2-Bed | 2-Bath | 1,020 sq ft

$2,480/mo — $2,721/mo
E
2-Bed | 2-Bath | 1,184 sq ft

$2,383/mo — $2,780/mo
F
2-Bed | 2-Bath | 1,162 sq ft

Call For Availability
H
2-Bed | 1-Bath | 1,020 sq ft

Call For Availability
K - ADA
2-Bed | 2-Bath | 1,227 sq ft
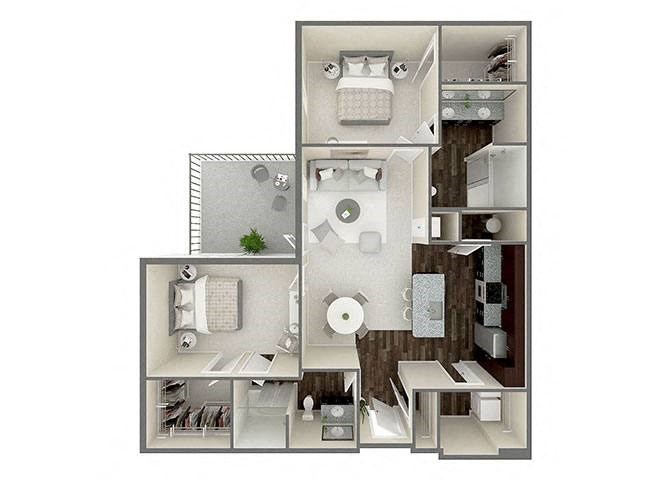
$2,521/mo — $2,965/mo
L - ADA
2-Bed | 2-Bath | 1,102 sq ft
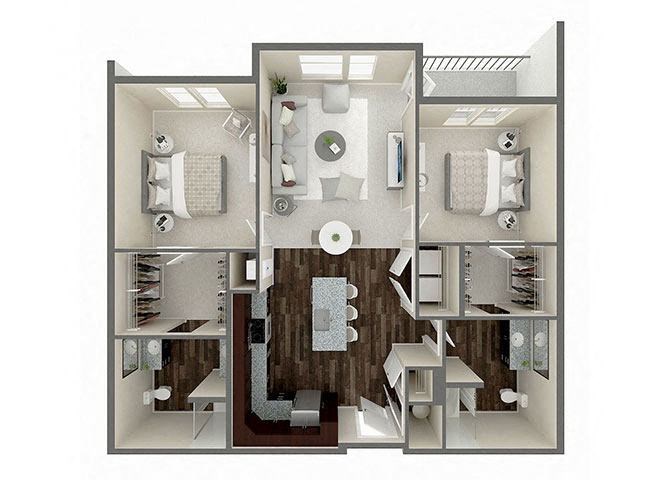
$2,230/mo — $2,447/mo
G
3-Bed | 2-Bath | 1,334 sq ft

$3,266/mo — $3,475/mo
A - Townhome
3-Bed | 3-Bath | 2,160 sq ft
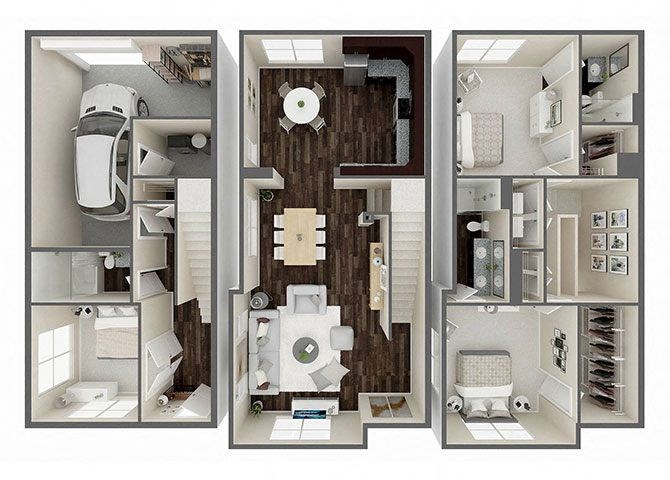
Call For Availability
B.1 - Townhome
3-Bed | 3-Bath | 2,160 sq ft
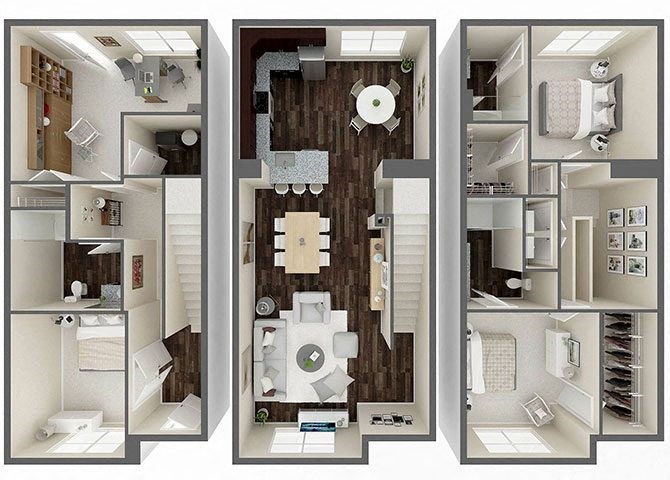
$3,566/mo — $3,773/mo
B.2 - Townhome
3-Bed | 3-Bath | 2,160 sq ft
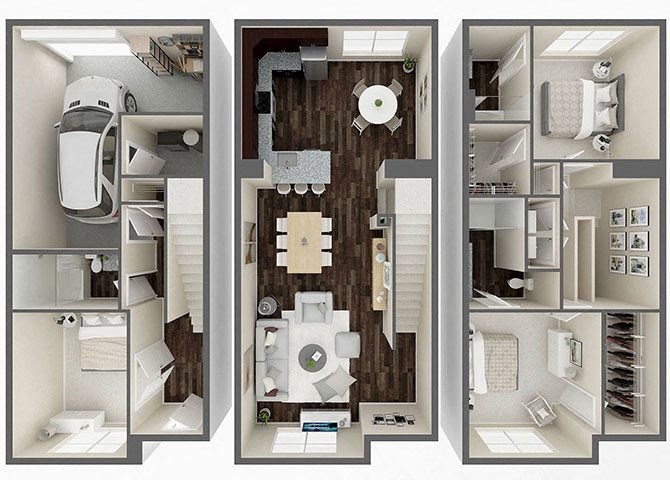
$3,566/mo — $3,763/mo
C - Townhome
3-Bed | 3-Bath | 2,160 sq ft
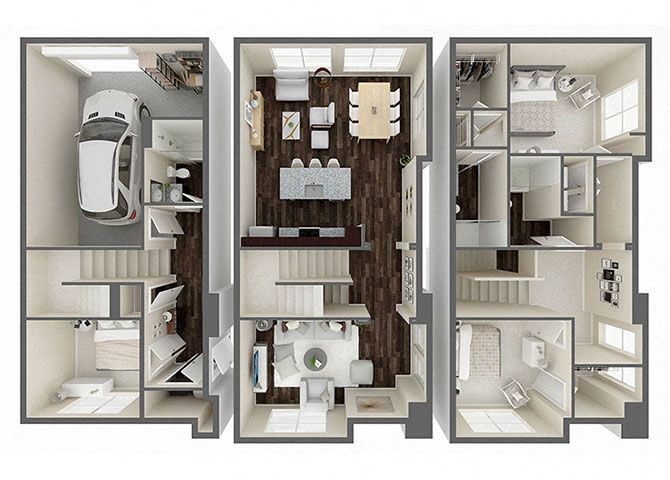
Call For Availability
A
1-Bed | 1-Bath | 758 sq ft

Call For Availability
B
1-Bed | 1-Bath | 857 sq ft

$2,005/mo — $2,127/mo
J - ADA
1-Bed | 1-Bath | 857 sq ft

Call For Availability
C - Den
1-Bed | 957 sq ft

$2,458/mo — $2,716/mo
D
2-Bed | 2-Bath | 1,020 sq ft

$2,480/mo — $2,721/mo
E
2-Bed | 2-Bath | 1,184 sq ft

$2,383/mo — $2,780/mo
F
2-Bed | 2-Bath | 1,162 sq ft

Call For Availability
H
2-Bed | 1-Bath | 1,020 sq ft

Call For Availability
K - ADA
2-Bed | 2-Bath | 1,227 sq ft

$2,521/mo — $2,965/mo
L - ADA
2-Bed | 2-Bath | 1,102 sq ft

$2,230/mo — $2,447/mo
G
3-Bed | 2-Bath | 1,334 sq ft

$3,266/mo — $3,475/mo
A - Townhome
3-Bed | 3-Bath | 2,160 sq ft

Call For Availability
B.1 - Townhome
3-Bed | 3-Bath | 2,160 sq ft

$3,566/mo — $3,773/mo
B.2 - Townhome
3-Bed | 3-Bath | 2,160 sq ft

$3,566/mo — $3,763/mo
C - Townhome
3-Bed | 3-Bath | 2,160 sq ft

Call For Availability